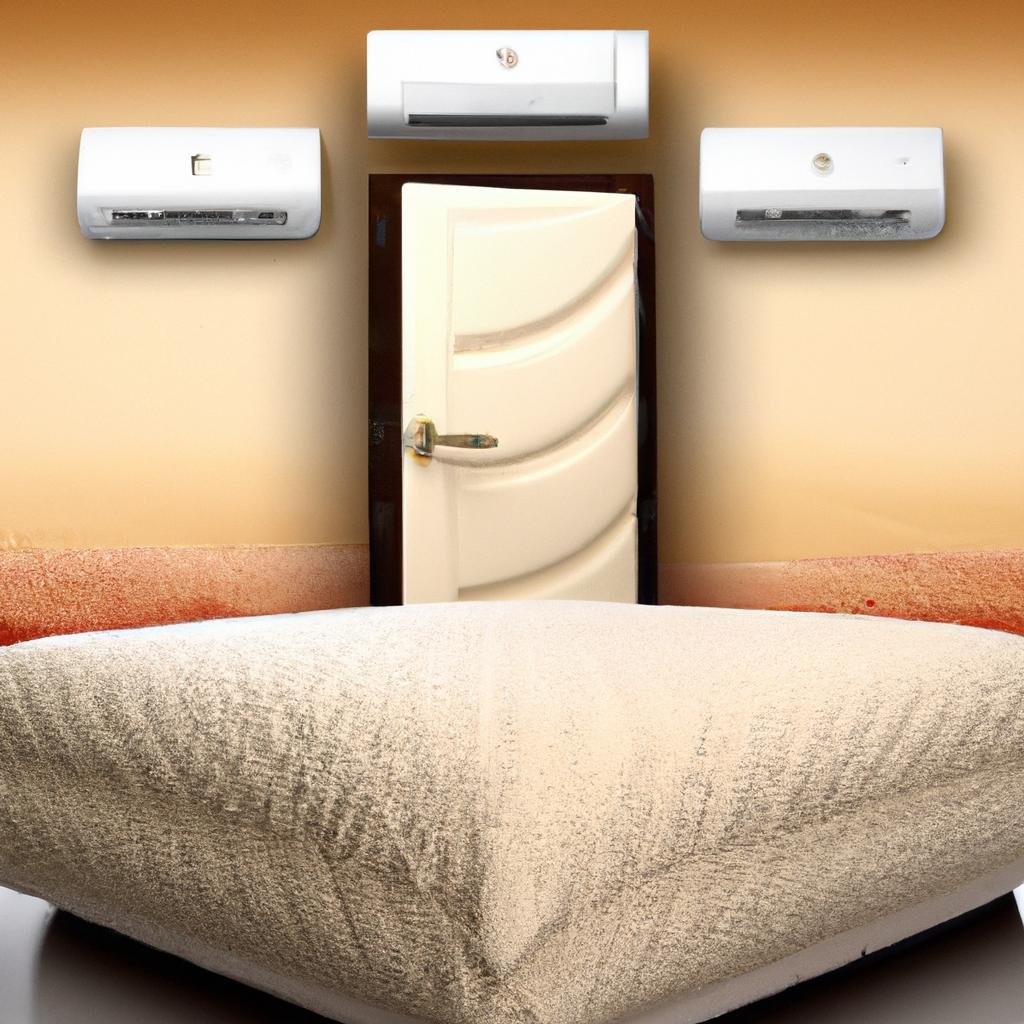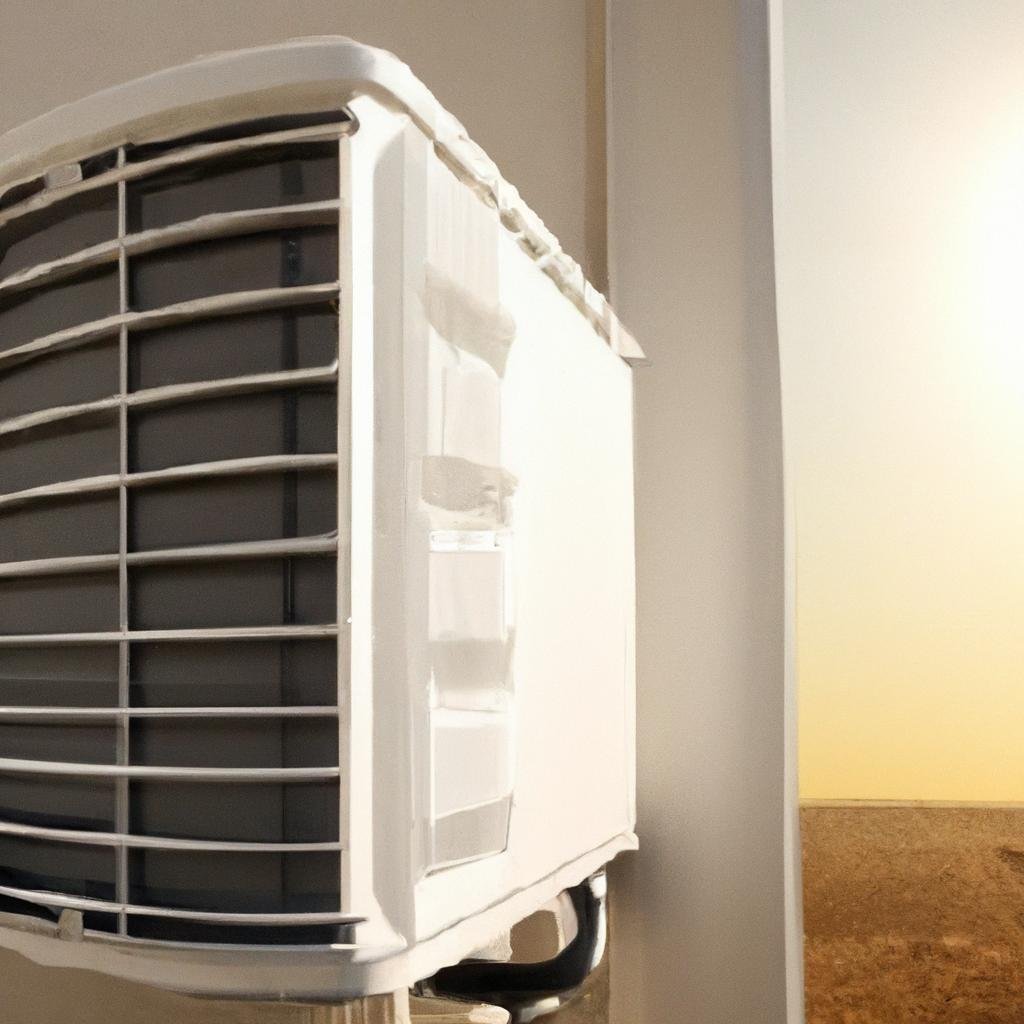Imagine this: A mini-split system arrives at your doorstep, all sleek and shiny, promising you days of cool, breezy indoor weather. You’re excited and can’t wait to bask in the comfort it brings. But then comes the conundrum: which wall does it call home? Don’t fret; you’re not alone in this. After all, the location plays a critical role in optimizing your mini-split system’s efficiency and effectiveness. Welcome aboard as we embark on a friendly and enlightening journey, attempting to navigate through the maze of the perfect wall for your new mini-split. Buckle up!
Understanding the Ideal Wall Placement for Mini Splits
First Things First: Understanding Your Space
When deciding where to install a mini split system, the first thing to take into consideration is the layout of your space. An open floor plan may require a different strategy than a room with lots of partitions. If you have the latter set-up, consider placing the unit where it will not be obstructed by walls or furniture for optimal airflow. If you’re seeking to cool multiple rooms, a central location may prove most effective.
- Open floor plan: Opt for a location that allows unobstructed airflow throughout.
- Spaces with partitions: Choose a location that is not blocked by walls or furniture.
- Multiple rooms: A centrality may be the best approach.
The Art of Balancing Aesthetics and Functionality
Secondly, strike a balance between aesthetics and functionality. While your mini split should be easily accessible for maintenance, you also don’t want it to dominate your room’s visual plane. A higher placement might be more aesthetically pleasing – remember, warm air rises and cool air falls, so a higher placement can also provide effective cooling. However, avoid placing it directly above doors or windows as this can lead to energy loss.
| Placement | Considerations |
|---|---|
| Higher placement | Aesthetically pleasing, effective cooling, but avoid placing above windows and doors to prevent energy loss |
| Lower placement | Easier access for maintenance, may not be as effective in cooling larger spaces |

Navigating Indoor and Outdoor Factors for Ideal Wall Installation
Before we delve further into the details, it is essential to understand that the decision for mini split installation needs to factor in both indoor and outdoor elements. Mindful attention is required in selecting the apt wall. Ideally, the wall needs to be sturdy, free of obstructions, and easily accessible to both indoor and outdoor units.
Consider the indoor placement first as you spend most of your time inside. The goal is to enhance your comfort level while ensuring efficient operation. Start by choosing the room where you most need the cooling or heating. Often, this is a large living area or bedroom. Next, consider the wall location. High on an exterior wall usually works best as it allows for easier access to the outdoor unit. It is also important to keep ease of installation and maintenance in mind. A wall with no cabinets, artwork, or other obstructions will simplify installation.
| Indoor Considerations | Outdoor Considerations |
|---|---|
| Room selection | Proximity to the indoor unit |
| Wall location | Clearance from obstructions |
| Minimal obstructions for installation | Ease of maintenance |
As for the outdoor unit, you’ll need to make sure it’s close to the indoor unit, has enough clearance from obstructions, and is easy to access for maintenance purposes. Noise could be a factor to consider too. Some units can be a bit noisy, although the latest models are much quieter. If you’re worried about noise, it’s worth consulting with an expert or conducting further research to find the quietest mini split systems available.
To simplify:
- Choose the most used room for installation
- Select a high, clear wall for the indoor unit
- Check for close proximity of the outdoor unit to the indoor one
- Ensure ample clearance and ease of maintenance for the outdoor unit
- Consider the noise factor for outdoor placement
Remember, every home is unique, so there’s no one-size-fits-all solution. Your pick could vary depending on your house’s layout, overall insulation, and personal comfort preferences. It’s always sensible to consult with a professional HVAC installer for personalized advice.
Reaping the Maximum Efficiency: Strategic Wall Placement for Mini Splits
In ensuring your mini split operates at optimum efficiency, a crucial factor to consider is strategic wall placement. This approach not only enhances the operational efficacy of the unit but also contributes to overall home aesthetics. Now, deciding which wall to place your mini split on requires careful consideration. Two key principles should guide this process- the direction the wall faces and the layout of the room.
Choose a wall that faces north or south for the best outcomes. Southward-facing walls absorb more sunlight, which can naturally heat your room during colder environments, reducing the load on your mini-split. Conversely, northward-facing walls remain cool throughout most of the day as they receive less direct sunlight. By installing your mini split on these walls, you can preserve its efficiency, particularly in warm climates.
- Spatial distribution: Position the mini-split such that it can evenly distribute air throughout the room. Avoid placing it on a wall blocked by furniture or other obstructions.
- Wall strength: Ensure that the chosen wall can support the weight of the unit. It should be made of either brick or concrete.
Additionally, the room layout matters significantly. The mini split should be placed where it can provide balanced, comfortable air distribution. Corners tend to be efficient spots - particularly ones that face the room’s center. Remember, the goal is even air distribution. Never install the mini split where a bed, sofa, or other large furniture will block the air flow.
| Wall Recommendation | Reason |
|---|---|
| Northward/Southward Facing | Regulates room temperature efficaciously due to less/more direct sunlight |
| Not blocked by furniture | Ensures even air distribution |
| Can support the weight | Ensures safety and durability of the unit |

Unlocking Comfort: Recommendations for Wall Placement of Mini Splits
Many homeowners often face a dilemma regarding the placement of mini split systems. Location matters a lot because it affects both the efficiency and comfort levels. Here are some suggestions to get the best out of your mini split system placement.
Placement Near Ceiling:
Advantages: Since cool air descends, positioning your mini split high on the wall ensures cooler air falls directly into your living space. Additionally, this placement keeps the unit out of the way of furniture and traffic, maintaining aesthetics and functionality.
Drawbacks: Higher placement can potentially create drafts unless directional fins are adjusted correctly to disperse air evenly.
Placement at Mid-level:
Advantages: Mid-wall placement can provide more consistent heating during colder months as heat rises.
Drawbacks: This position may intrude into your wall space, affecting room aesthetics and limiting furniture placement.
Placement Near Floor:
Advantages: Floor-level placement ensures consistent warming during the colder months. It can also be an aesthetically pleasing choice if your mini split resembles a baseboard heater.
Drawbacks: The cool air produced during the summer months will not circulate as effectively when the unit is close to the floor.
| Placement | Pros | Cons |
| Near Ceiling | Cool air descends, out of reach from furniture/traffic | Can create drafts if not positioned well |
| Mid-level | Good for heating as heat rises | May intrude wall space and limit furniture placement |
| Near Floor | Good for winter months, can blend with room aesthetics | Not effective for cooling in summer |
there is no one-size-fits-all solution for mini split system placements. The best wall for your mini split depends on a variety of factors such as climate, room size, aesthetic preferences, and existing furniture layout. Whether you install the unit near the ceiling, mid-wall, or at the foot level, ensure that it complements the comfort, functionality, and design of your home.
Q&A
Q: What is a mini split?
A: A mini split is a type of air conditioning system which has two main components: an outdoor compressor/condenser and an indoor air-handling unit. They are particularly popular for their efficiency and flexibility.
Q: Why does the position of the mini split matter on the wall?
A: The position of the mini split matters a lot because it determines how effectively it is able to circulate cool air throughout the room. Placing it correctly can ensure maximum comfort and energy efficiency.
Q: Can I mount my mini split on any wall I choose?
A: While the flexibility of mini splits allows for a degree of personal preference regarding location, certain factors should be considered for optimal cooling and heating. These include exposure to sunlight, potential obstructions, and distance from the power source.
Q: Which wall is best for installing a mini split?
A: Typically, the mini split system should be installed on an exterior wall to allow for a straightforward installation of the refrigeration lines. From an operational perspective, positioning it on a wall that faces north can be beneficial.
Q: Why is a north-facing wall ideal for a mini split?
A: A north-facing wall is ideal because it typically doesn’t get direct sunlight which can impact the efficiency of the mini split system. Its efficiency can be hampered if it has to work harder to cool air heated by the sun.
Q: What if I can’t install my mini split on a north-facing wall? What’s my next best option?
A: If a north-facing wall isn’t an option, choose a wall that provides the easiest access to the outdoor unit and has the least exposure to direct sunlight. Remember, the goal is to provide efficient cooling and heating without overworking the system.
Q: What should I consider in terms of height while installing a mini split?
A: The best height for a mini split is about 7 to 8 feet from the floor. This height allows the air to be distributed evenly and comfortably in most interiors.
Q: Should I install my mini split myself?
A: While some may be tempted to turn the installation into a DIY project, it’s strongly recommended to hire professionals. Improper setup could lead to inefficient operation, costing you more in the long run.
Q: What about installation in high-humidity regions?
A: Room height, layout, and wall insulation are important factors to consider in humid areas. In such cases, consultation with an HVAC professional is advised to make the best decision.
Q: Can I change the location of a mini split after installation?
A: Yes, you can change the location, but it’s a complicated process that involves refrigerant recovery, rerouting lines, and other adjustment. It’s best to choose the ideal location from the beginning to avoid future disturbances.
In Summary
And so, dear readers, we’ve taken this decision-making journey together in order to find the perfect wall for your mighty mini-split. We’ve considered airflow, aesthetic elements, space, and obstacles — all the nitty-gritty details involved in this domestic problem-solving. Remember, every home is as unique as its owner, and hence, finding that ‘perfection’ in positioning your mini-split might involve a bit of trial and error! So, let your imagination take flight, keep these pointers in mind, and embark on this exciting home renovation adventure. Here’s to the comfort and cosiness your accurately placed mini-split will bring to your home!

