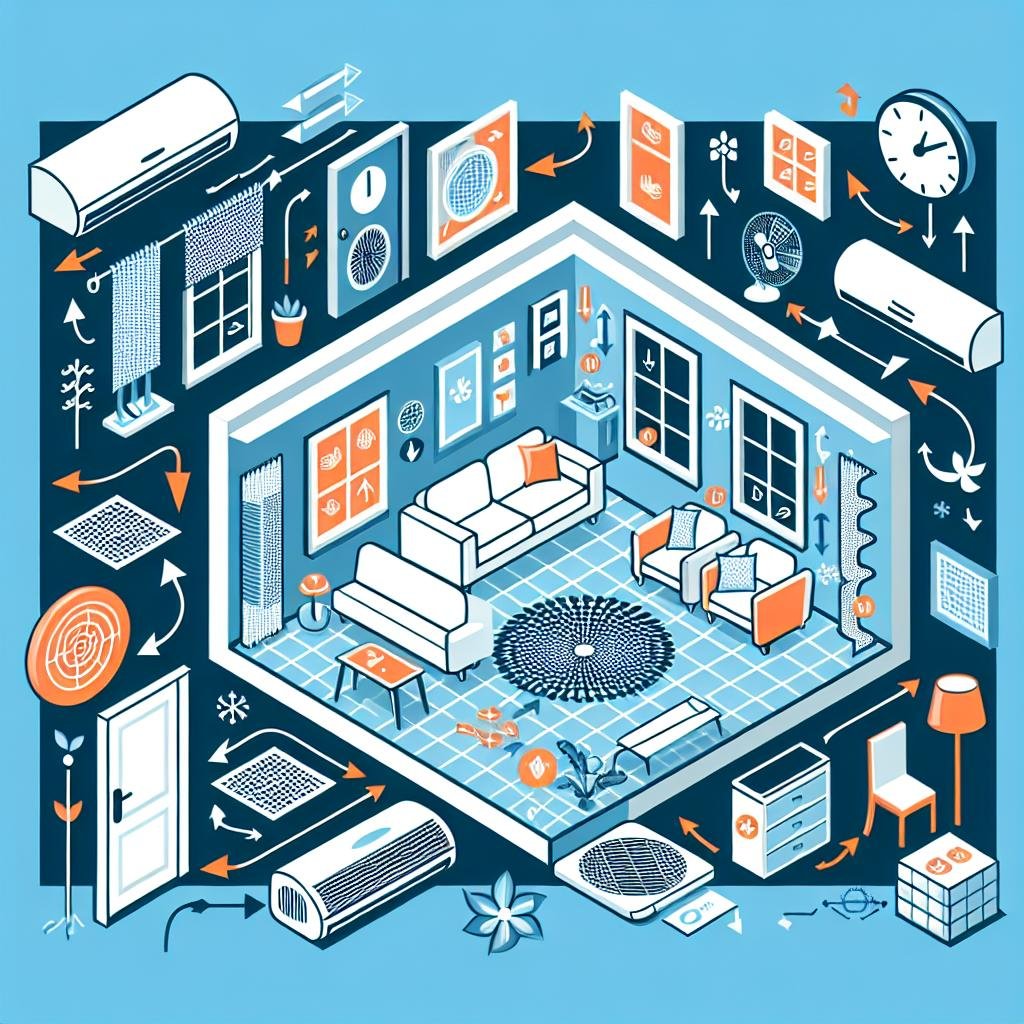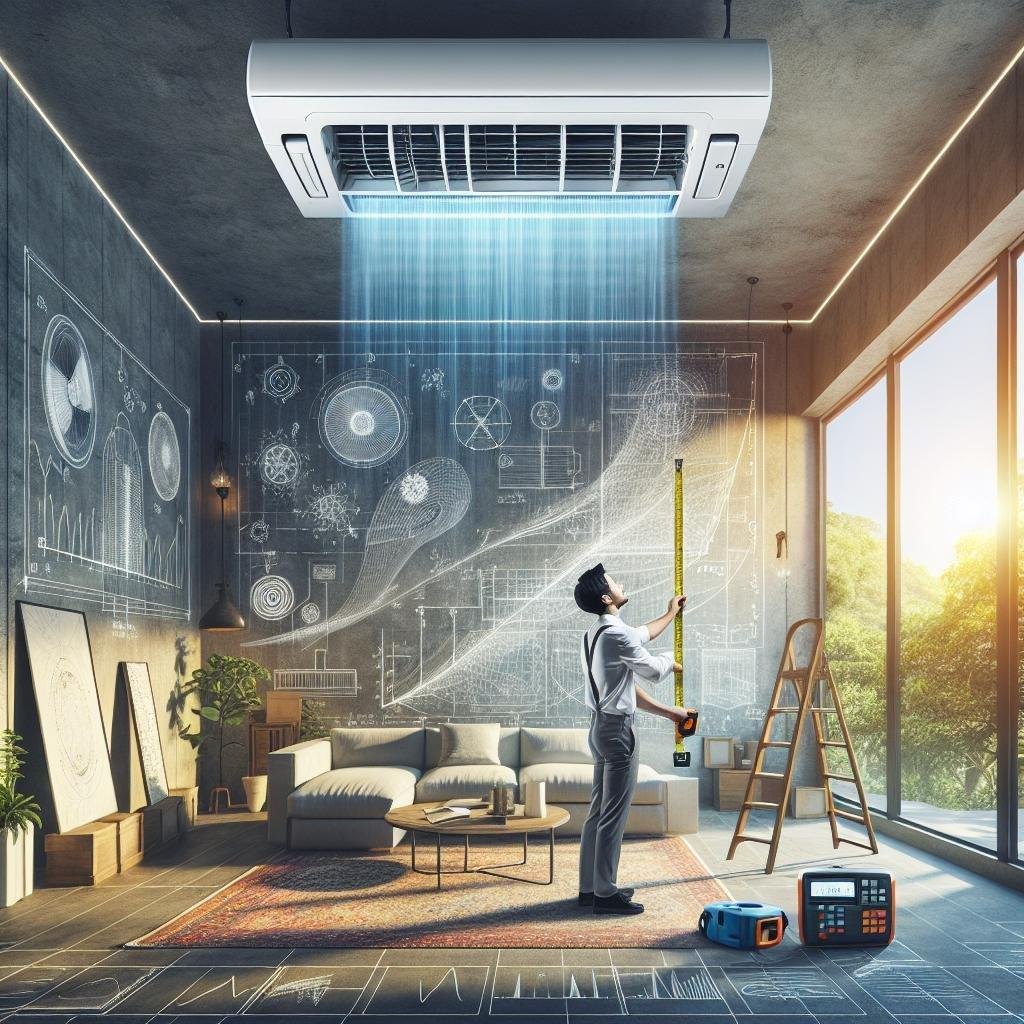Welcome to the ultimate guide on cooling large spaces and high ceilings with mini split AC systems! Whether you’re looking to beat the summer heat in a spacious living room, warehouse, or office with soaring ceilings, we’ve got you covered. In this article, we’ll walk you through the ins and outs of properly sizing and designing your mini split AC system to ensure maximum efficiency and comfort. So sit back, relax, and get ready to learn all about creating the perfect climate control solution for your big, open spaces.
Understanding the Unique Challenges of High Ceilings and Expansive Areas
High ceilings and expansive areas pose distinctive obstacles when it comes to cooling. These spaces often struggle with air stratification, where warm air rises and cool air pools closer to the floor. Consequently, standard HVAC systems may prove inefficient. To combat these issues, consider leveraging mini-split AC systems which offer **customizable zone cooling** and superior flexibility. By installing air handlers strategically at different heights, you can ensure even temperature distribution throughout the room.
In addition, expansive areas demand careful calculation of BTU requirements. It’s not just about square footage; think about other heat gain sources such as:
- Windows: Large, unshaded windows can drastically raise indoor heat levels.
- Occupancy: More occupants equal more body heat.
- Appliances: Electronic devices and kitchen appliances contribute to room warmth.
| Factor | Considerations |
|---|---|
| Room Usage | Living areas require more cooling than storage spaces. |
| Exposed Ceiling | Insulation is critical for reducing heat loss/gain. |
Choosing the Right Mini Split AC Capacity for Large Rooms
When tackling the challenge of conditioning large rooms, particularly those with high ceilings, ensuring you have a mini split AC system of adequate capacity is critical. The key lies in calculating the cooling load accurately, factoring in the room’s dimensions, insulation, and sun exposure. Rather than guessing, consider the following key points to guide your decision:
- Room Size: Measure the room’s length, width, and height to determine the total volume that needs cooling.
- Insulation Quality: Check the room’s insulation. Poor insulation means you might need a higher capacity unit.
- Sun Exposure: Rooms with significant sun exposure or large windows will demand more cooling power.
- Occupancy and Activities: Consider the number of people and the level of activity, as both generate additional heat.
An adequately sized mini split unit will also consider external factors like the location’s climate. Great resources to guide you include the following:
| Factor to Consider | Adjustment Needed |
|---|---|
| High Ceilings | Increase BTU rating by 10-20% |
| Poor Insulation | Opt for higher capacity unit |
| Significant Sunlight | Add 10% to the capacity |
| High Occupancy | Increase output as needed |

Design Tips: Optimizing Airflow and Placement for Maximum Efficiency
**Efficient airflow** is crucial for achieving optimal performance in mini-split AC systems, especially in larger spaces with high ceilings. **Strategic placement** plays a pivotal role in ensuring that the unit can effectively distribute air throughout the room. One effective strategy includes positioning the indoor unit on walls where airflow won’t be obstructed by large furniture or architectural features. It’s also helpful to place the unit higher up on the wall, allowing cool air to descend naturally and disperse evenly. When possible, avoid placement near heat sources like kitchen stoves or windows that receive direct sunlight.
**Utilize zones and ductwork** to enhance the efficiency of your system. Dividing your space into multiple cooling zones allows for more precise temperature control and reduces wasted energy. Additionally, installing directional airflow vents can help guide the air to various parts of the room, maximizing comfort. Here are some placement tips:
- Locate outdoor units in shaded areas to improve efficiency.
- Ensure at least 12 inches of clearance around all sides of the unit for proper ventilation.
- Avoid placing indoor units directly across from one another to prevent short-circuiting airflow.
For even more optimization, refer to the following table for common placement considerations:
| Consideration | Recommendation |
|---|---|
| Room Shape | Place units in the longest wall to ensure even distribution. |
| Furniture Layout | Avoid placing units behind large furniture pieces. |
| Humidity Levels | Set units slightly higher in zones with higher humidity. |

DIY vs. Professional Installation: Making the Best Choice
Deciding whether to take the DIY route or hire a professional for installing your mini-split AC system can be tricky. **DIY installation** offers cost savings and the satisfaction of mastering a new skill. With comprehensive online guides and video tutorials, setting up your own system can be an empowering project. In addition, you’ll gain a deeper understanding of how your system works, which could prove beneficial for future maintenance. However, this approach requires a substantial commitment of time and effort, along with specialized tools and some level of HVAC knowledge.
On the other hand, **professional installation** ensures the job is done perfectly right out of the gate. Experts bring years of experience to the table, often providing warranties and guarantees on their work. This can offer peace of mind, knowing that your system will operate at peak efficiency. Here are a few points to consider:
- **Quality Guarantee**: Professionals adhere to industry standards, ensuring a reliable setup.
- **Efficiency**: Skilled hands typically require less time to complete the installation.
- **Code Compliance**: Experts ensure that your installation meets all local regulations.
| Factor | DIY | Professional |
|---|---|---|
| Cost | Lower | Higher |
| Time Required | More | Less |
| Skill Level | High | Minimal |
| Peace of Mind | Varies | High |
Q&A
Article Title: Cooling the Loft: How to Properly Size and Design Mini Split AC Systems for High Ceilings and Large Spaces
Q: Why is it important to properly size a mini split AC system for high ceilings and large spaces?
A: Great question! Properly sizing your mini split AC system ensures efficient cooling, comfort, and energy savings. High ceilings and expansive spaces can make it tricky for a standard system to maintain an even temperature. By getting the right size, you avoid overworking the unit, expensive utility bills, and those uncomfortable hot (or cold!) spots.
Q: What factors do I need to consider when sizing a mini split AC for high ceilings?
A: Ah, the devil is in the details! You should take into account the room’s square footage, ceiling height, the number of windows, insulation quality, and even the typical climate of your area. High ceilings create more volume of air that needs conditioning, which means you might need a more powerful unit than standard ceiling heights would require.
Q: Can you give me a rule of thumb for determining the right size of the unit?
A: Absolutely! A general guideline is to calculate the square footage and then account for higher ceilings by adjusting your BTU needs (British Thermal Units). For instance, if your ceiling is over 8 feet, you might need an additional 25% more BTUs. For a more precise calculation, it’s best to consult with an HVAC professional who can give you tailored advice.
Q: How do I ensure even cooling in a large open space?
A: Great query! Positioning is key when it comes to cooling vast areas. Install the indoor unit(s) strategically to cover the entire space. Depending on the layout, you might need multiple units for balanced cooling—say, one unit in the living area and another in a distant room. Additionally, modern mini splits often come with sensors to direct airflow where it’s needed most.
Q: Are there features in mini split AC systems that cater specifically to large spaces and high ceilings?
A: Oh, you bet! Look for units with multi-zone capability, inverter technology, and adjustable airflow directions. Multi-zone systems let you control multiple indoor units with a single outdoor unit, perfect for larger homes or loft apartments. Inverter technology adjusts the compressor speed based on the cooling demand, providing energy efficiency and consistent comfort.
Q: Any installation tips for high ceilings?
A: Certainly! For high-ceiling installations, make sure the indoor unit is placed optimally to push cool air downwards effectively. Mounting it higher up on the wall is usually better. Additionally, ceiling fans can help circulate the cool air more evenly throughout the space, making your system even more efficient.
Q: What about maintenance? Does a larger space mean more upkeep?
A: Not necessarily! Maintenance mostly depends on usage rather than room size. Regular maintenance routines, like cleaning filters, checking refrigerant levels, and ensuring there are no obstructions to airflow, will keep your system running smoothly. For large or elaborate systems, scheduling an annual professional tune-up is a wise move.
Q: Any final tips for someone about to invest in a mini split AC for their spacious area?
A: Yes! Start with thorough research or consult an HVAC professional to evaluate your specific needs. Consider energy efficiency ratings (SEER ratings), look for reputable brands, and possibly invest in a programmable thermostat to fine-tune your cooling schedule. Remember, a well-planned system brings not just comfort but peace of mind, knowing you’re making a savvy, energy-efficient decision.
Cooling a big, lofty space doesn’t have to be daunting. With the right mini split system, you’re not just battling the heat; you’re winning the war of comfort and efficiency! Happy cooling!
Closing Remarks
As we wrap up our journey through the world of mini split AC systems tailored for high ceilings and expansive spaces, we hope you now feel equipped and inspired to embark on your own climate control quest. By understanding the nuances of properly sizing and designing these systems, you can transform your towering rooms into cool oases of comfort.
Remember, the key lies in balancing advanced technology with thoughtful planning. Whether you’re battling summer’s relentless heat or seeking a cozy retreat from the winter chill, your newly acquired knowledge promises efficiency, sustainability, and a breath of fresh air – quite literally!
So, go ahead and turn those architectural wonders into inviting sanctuaries. Your high-ceilinged haven awaits the perfect breeze. Until next time, may your spaces be ever cool and your comfort perfectly engineered. Cheers to a future of perfectly balanced climates!

